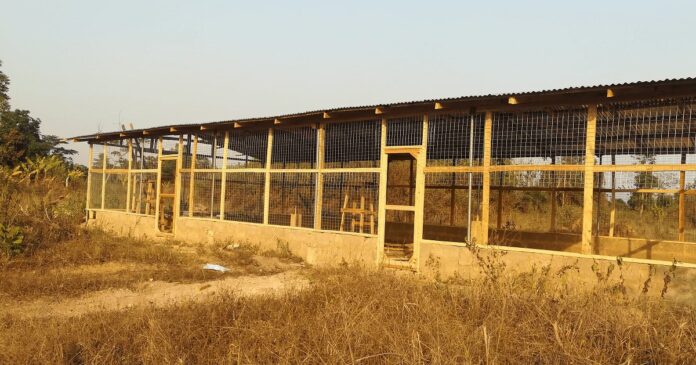It is very important to consider the proper and standard poultry house sizes in the building of your poultry house. A good poultry structure with the proper dimensions will ensure several things.
Benefits of a Good Poultry Structure
- It protects the birds from adverse climatic conditions.
- operations are easy and economical.
- the birds are fed in a controlled manner.
- to create the required micro-climatic conditions in the near vicinity.
- of effective disease control measures.
- of proper supervision.
The types and uses of the various poultry houses
- A brooder/chick house is used to brood and rear egg-type chicks from 0 to 8 weeks of age.
- Grower house – It is used to grow egg-type birds from 9 to 18 weeks of age.
- Brooders cum grower house – Here, the birds are reared from 0 to 18 weeks of age (the entire brooding and growing period of egg-type chicken).
- Layer house – In which birds over 18 weeks of age are reared, usually up to 72 weeks.
- Broiler house – In which broilers are reared up to 6 weeks of age.
- Breeder house – In which both male and female breeders are maintained at an appropriate sex ratio.
- Environmentally controlled (EC) house – In which, the entire environment is manipulated in such a way that is optimum for the birds’ growth.
Standard Poultry House Sizes
| Broilers | Layers | Area | Width (m) | Length (m) |
|---|---|---|---|---|
| 500 | 250 | 50m2 | 5 | 10 |
| 1,000 | 500 | 100m2 | 6 | 17 |
| 2,000 | 1,000 | 200m2 | 7 | 30 |
| 5,000 | 2,500 | 500m2 | 8 | 62.5 |
| 7,500 | 3,750 | 750m2 | 10 | 75 |
| 10,000 | 5,000 | 1000m2 | 10 | 100 |
Key Considerations for a Poultry House
Orientation (Direction) of the Poultry House
The poultry house should be located in such a way that its long axis is in the east-west direction. This will prevent direct sunshine from reaching the birds.
Size of house
Each broiler requires one square foot of floor space while a layer requires two square feet of floor space under the deep-litter system of rearing. So the size of the house depends on the number of birds you want to rear.
Length of house
The length of the house can be of any extent. The number of birds reared and the availability of the land determines the length of the poultry house.
The width of the house
Open-sided poultry houses in tropical countries should have a width of not more than 22 to 25 feet to allow ample ventilation and aeration at the mid-portion. Sheds wider than this will not provide adequate ventilation during the hot weather. If the width of the shed is greater than 25 feet, ridge ventilation at the middle line of the roof with proper overhang is a must. Hot air and obnoxious gasses, which are lighter than air, move upward and escape through ridge ventilation. In environmentally controlled poultry houses, the width of the house may be as much as 40 feet or more. You have to control ventilation with the help of exhaust fans.
Height of the house
The height of the sides from the foundation to the roofline should be 6 to 7 feet (eaves height) and at the centre, 10 to 12 feet. In the case of cage houses, the type of cage arrangement (3-tier or 4-tier) determines the height.
Foundation
A good foundation is essential to prevent water seepage into the poultry sheds. The foundation of the house should of concrete with 1 to 1.5 feet below the surface and 1 to 1.5 feet above the ground level.
Floor
The floor should be made of concrete with a rat-proof device and free from dampness. The floor of the house should be extended 1.5 feet outside the wall on all sides to prevent rat and snake problems.
Doors
The door must be open from the outside in the case of deep-litter poultry houses. The size of the door is preferably 6 x 2.5 feet. At the entry, construct a footbath and fill it with disinfectant.
Sidewalls
The sidewall should be 1–1.5 feet high and generally at the level of the bird’s back height. This sidewall protects the bird during rainy days or chill climates and also provides sufficient ventilation. In the case of cage houses, you do not need a sidewall.
Roof
The roof of the poultry house may be thatched, tiled, asbestos or concrete depending upon the cost involved. Different types of roofs are Shed, Gable, half-monitor, full-monitor (Monitor), Flat concrete, Gambrel, Gothic etc. Gable type is mostly preferred in tropical countries.
Overhang
The overhang of the roof should not be less than 3.5 feet to prevent the entry of rainwater into the shed.
Lighting
It provides light at 7-8 feet above ground level. You must hang it from the ceiling. If you use incandescent bulbs, the interval between two bulbs is 10 feet. In the case of fluorescent lights (tube lights), the interval is 15 feet.
Reference
Poultry House Construction – agritech.tnau.ac.in/


